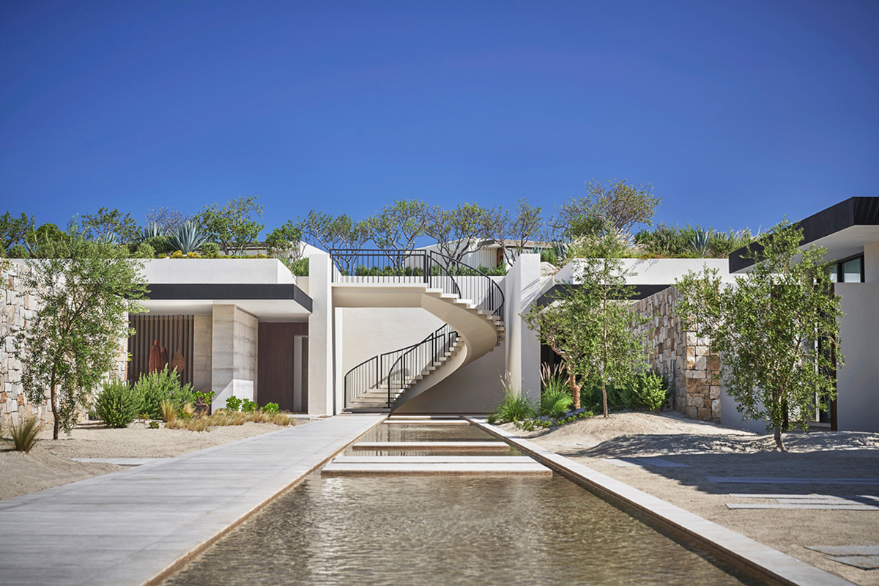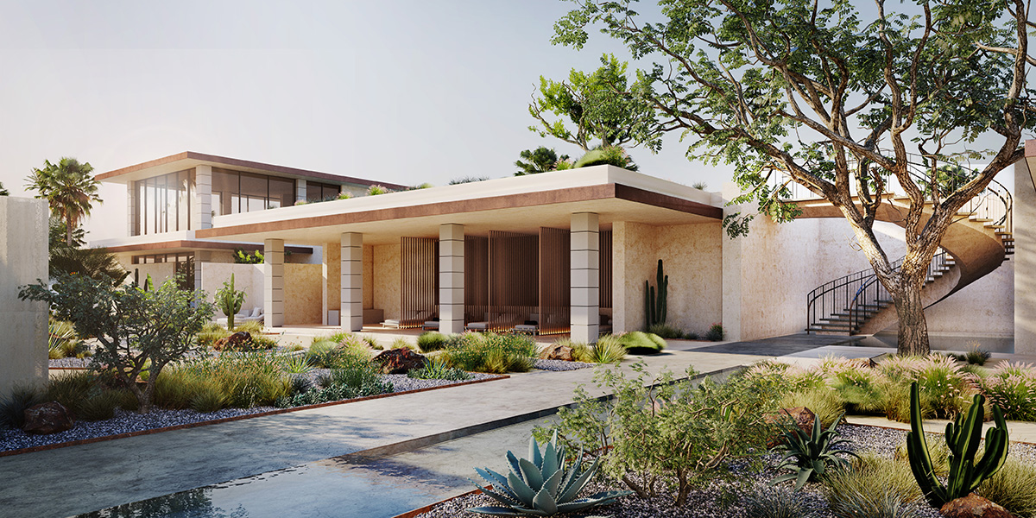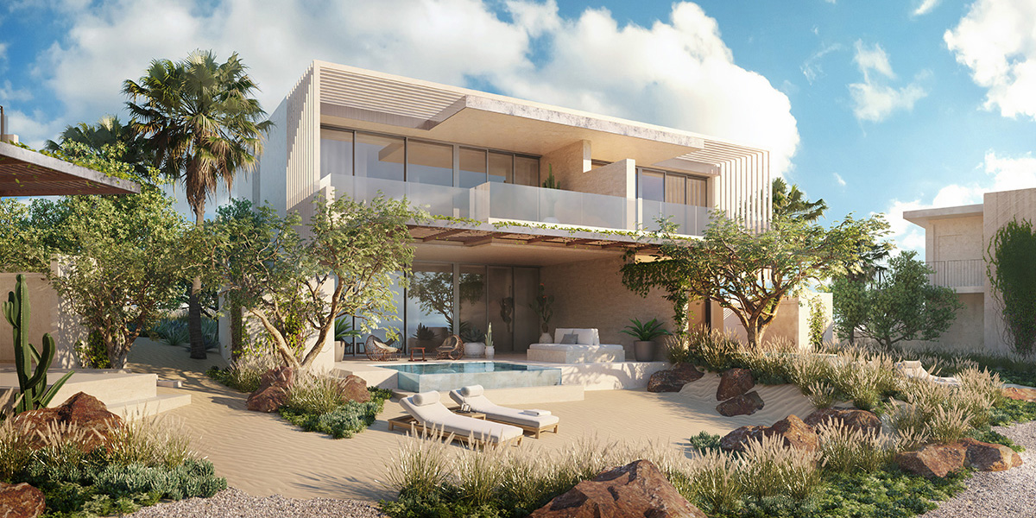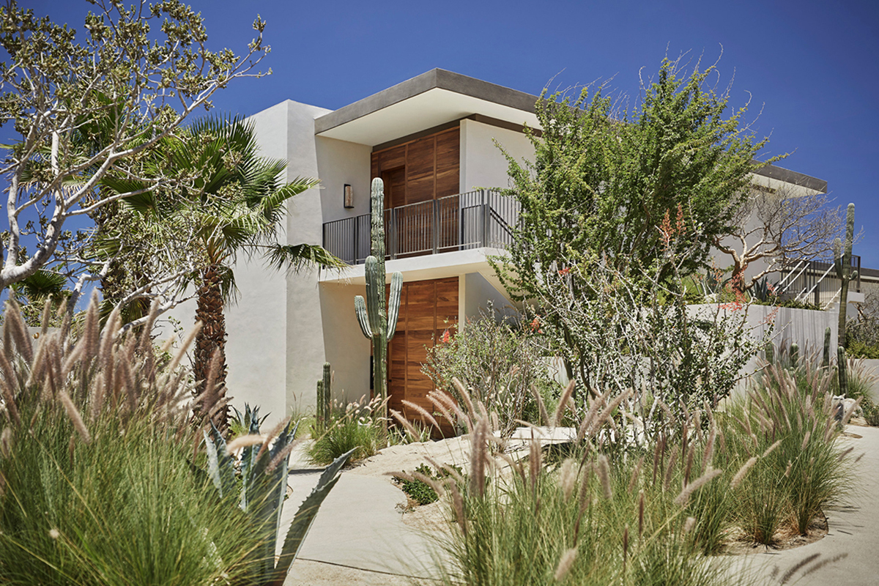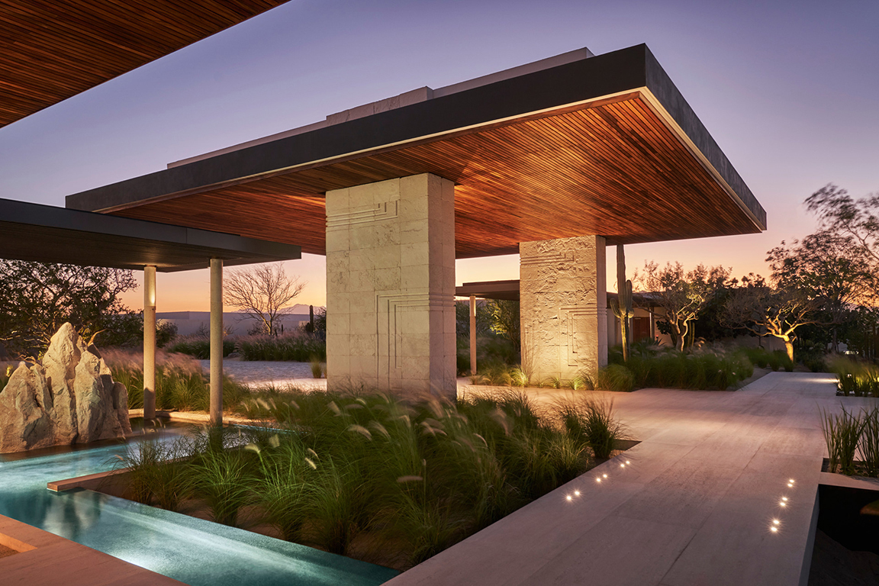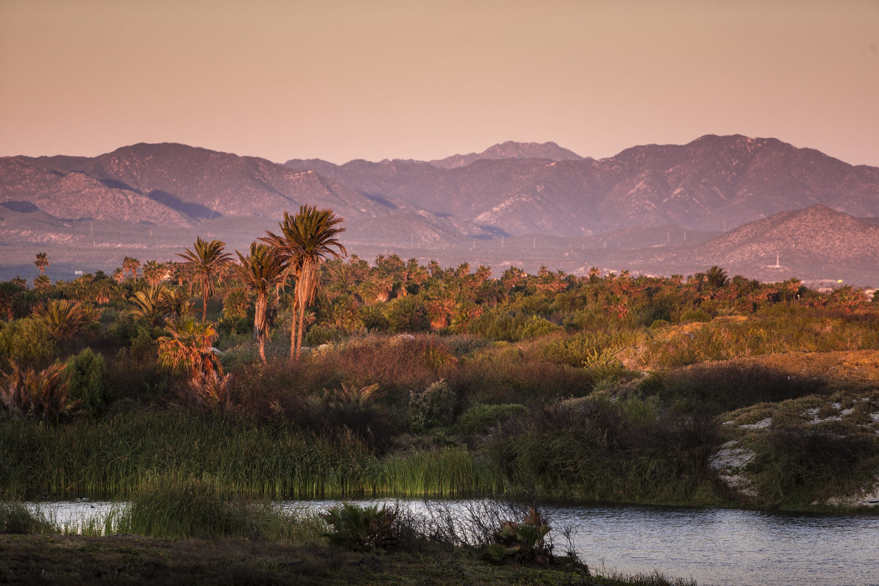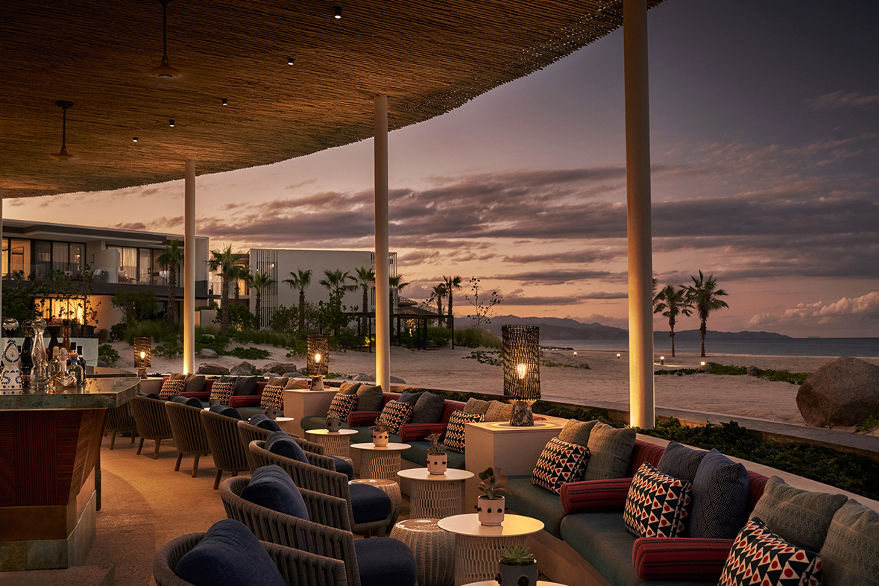Four Seasons Resort – Costa Palmas East Cape
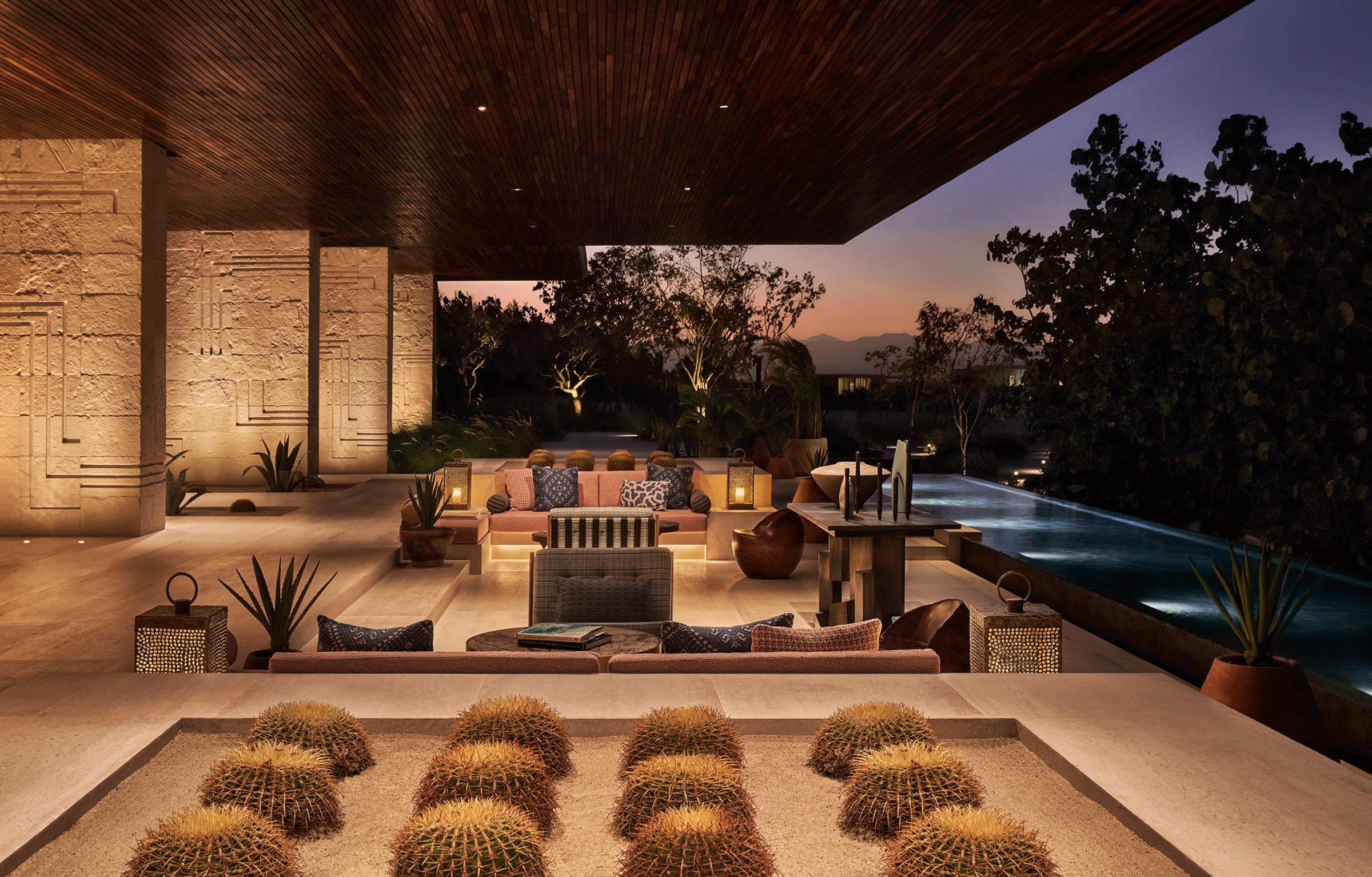
Location: Los Cabos, Baja California Sur, Mexico
Program: Resort
Client: Withheld
Size: 977 960 SF
Status: Completed 2019
Site Photos: Robb Aaron Gordon
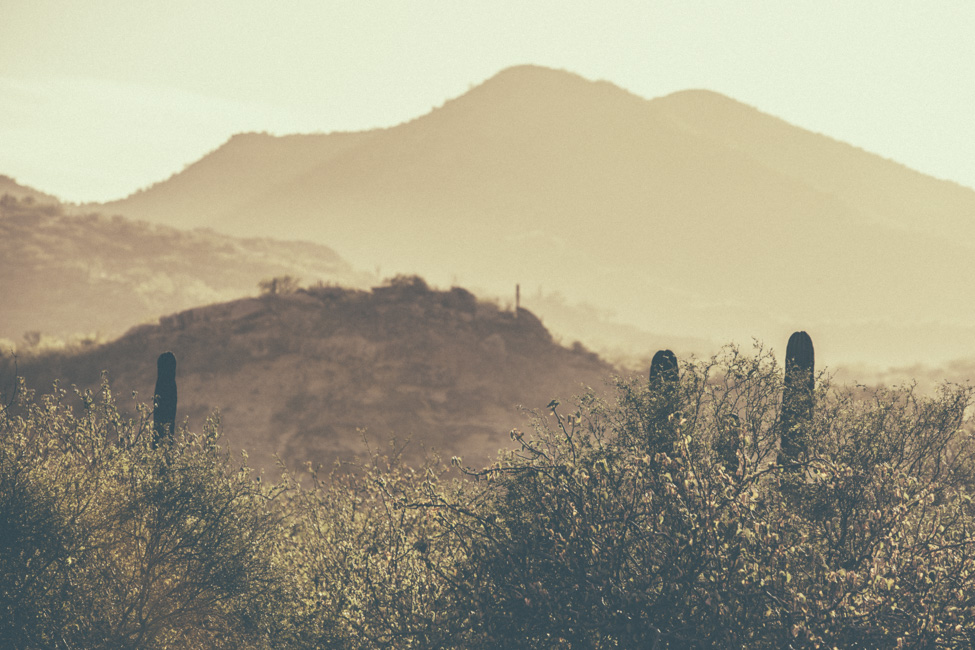
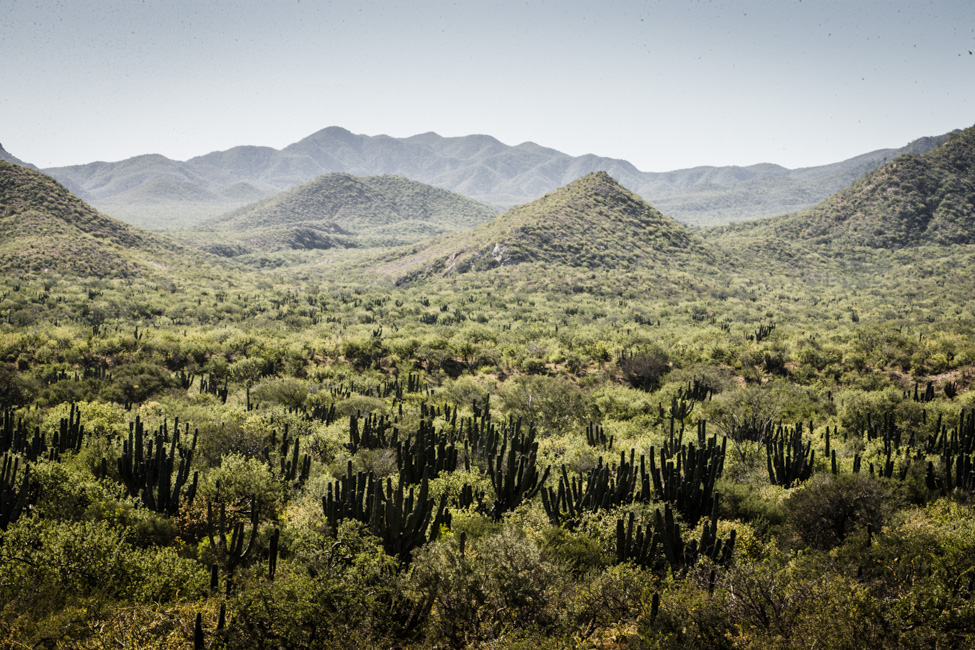

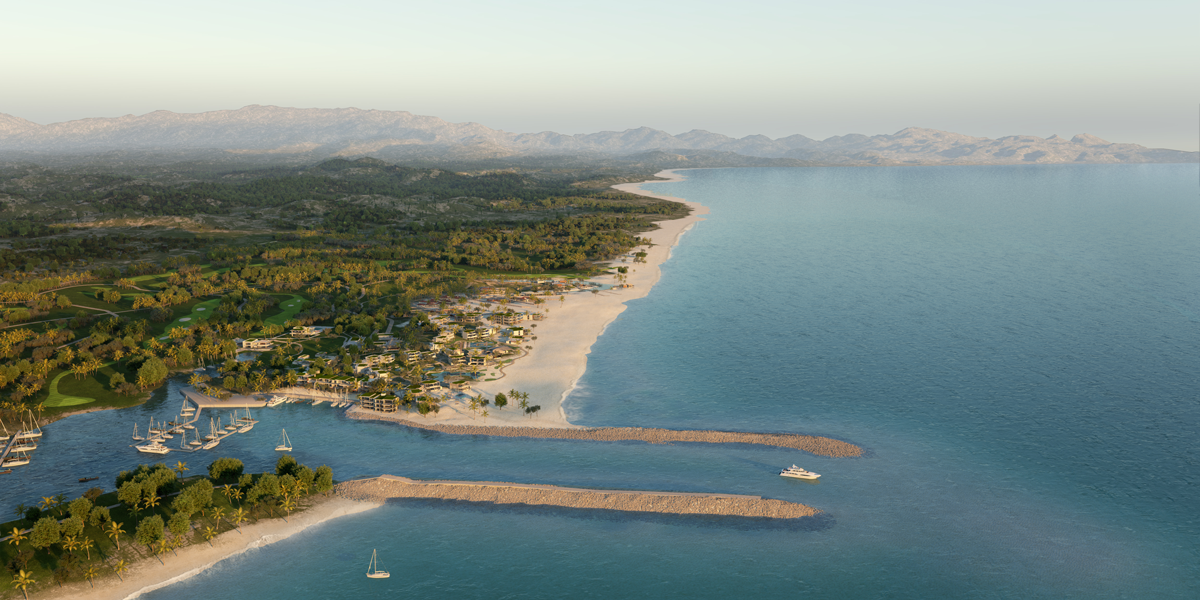
The Eastern cape is different from Cabo. The relatively untouched nature of the area provides an opportunity to create an experience that is specific to this special, unique place. The Costa Palmas site is an active agricultural plane at the intersection of a very mellow Sea of Cortez and rugged Sierra de Laguna Mountains. The intent of the architecture is to frame and amplify an exceptional natural landscape. The buildings will reinforce a sense of place through placement and articulation as well as an intense integration of natural, resort and agricultural landscape. The scheme references traditional place-making, historic construction techniques, and local materials while using a contemporary formal language and technical approach.
The organization and character of the hotel core takes cues from traditional town planning. A loose grid provides a framework for highlighting individual buildings and landscape moments, and gives structure to an otherwise organic flow of linked outdoor rooms. This formal composition intentionally erodes and opens to welcome in the landscape; rigidity broken by shifts in orientation, level changes, and breaks in the major axes. These departures allow for a sense of discovery as one moves through the site, creating choreographed glimpses of activity and distant views without immediately exposing entire vistas. Visual links become as important as physical ones, the goal being to create a series of places that feel as if they could have grown organically and might continue to do so.
